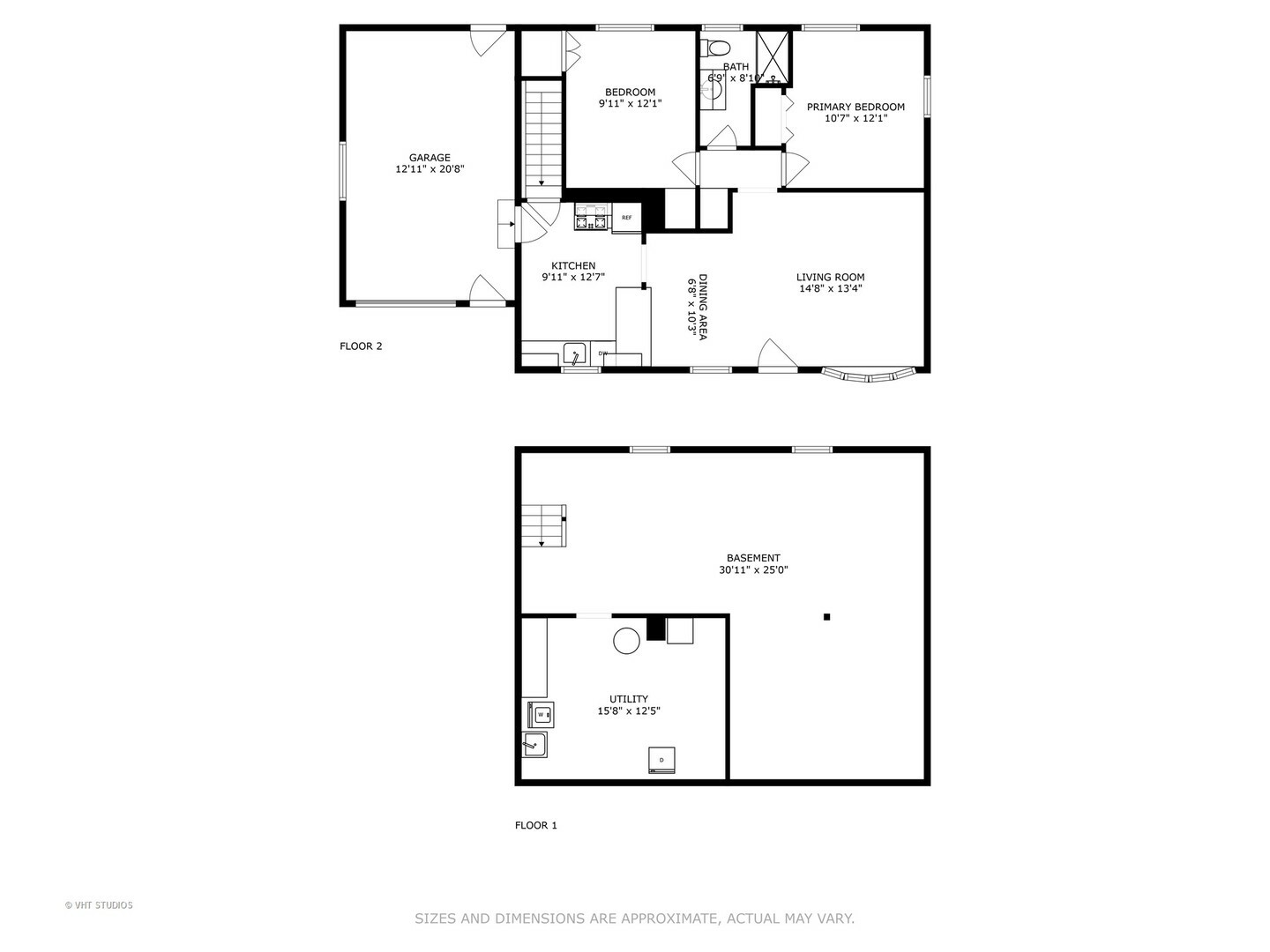

Listing Courtesy of:  Midwest Real Estate Data / Coldwell Banker Realty / Lisa Moore
Midwest Real Estate Data / Coldwell Banker Realty / Lisa Moore
 Midwest Real Estate Data / Coldwell Banker Realty / Lisa Moore
Midwest Real Estate Data / Coldwell Banker Realty / Lisa Moore 2309 N Riverside Drive McHenry, IL 60051
Active (9 Days)
$299,900
MLS #:
12378979
12378979
Taxes
$4,910(2024)
$4,910(2024)
Lot Size
0.8 acres
0.8 acres
Type
Single-Family Home
Single-Family Home
Year Built
1943
1943
Style
Ranch
Ranch
School District
15,156
15,156
County
Lake County
Lake County
Listed By
Lisa Moore, Coldwell Banker Realty
Source
Midwest Real Estate Data as distributed by MLS Grid
Last checked Jun 7 2025 at 6:38 PM GMT+0000
Midwest Real Estate Data as distributed by MLS Grid
Last checked Jun 7 2025 at 6:38 PM GMT+0000
Bathroom Details
- Full Bathroom: 1
Interior Features
- 1st Floor Bedroom
- 1st Floor Full Bath
- Built-In Features
- Appliance: Range
- Appliance: Dishwasher
- Appliance: Refrigerator
- Appliance: Washer
- Appliance: Dryer
Lot Information
- Landscaped
Property Features
- None
- Foundation: Concrete Perimeter
Heating and Cooling
- Baseboard
- Central Air
Basement Information
- Unfinished
- Storage Space
- Full
Exterior Features
- Roof: Asphalt
Utility Information
- Utilities: Water Source: Well
- Sewer: Septic Tank
Parking
- Gravel
- No Garage
- On Site
- Other
- Attached
- Garage
Living Area
- 832 sqft
Location
Disclaimer: Based on information submitted to the MLS GRID as of 4/20/22 08:21. All data is obtained from various sources and may not have been verified by broker or MLSGRID. Supplied Open House Information is subject to change without notice. All information should beindependently reviewed and verified for accuracy. Properties may or may not be listed by the office/agentpresenting the information. Properties displayed may be listed or sold by various participants in the MLS. All listing data on this page was received from MLS GRID.




Description